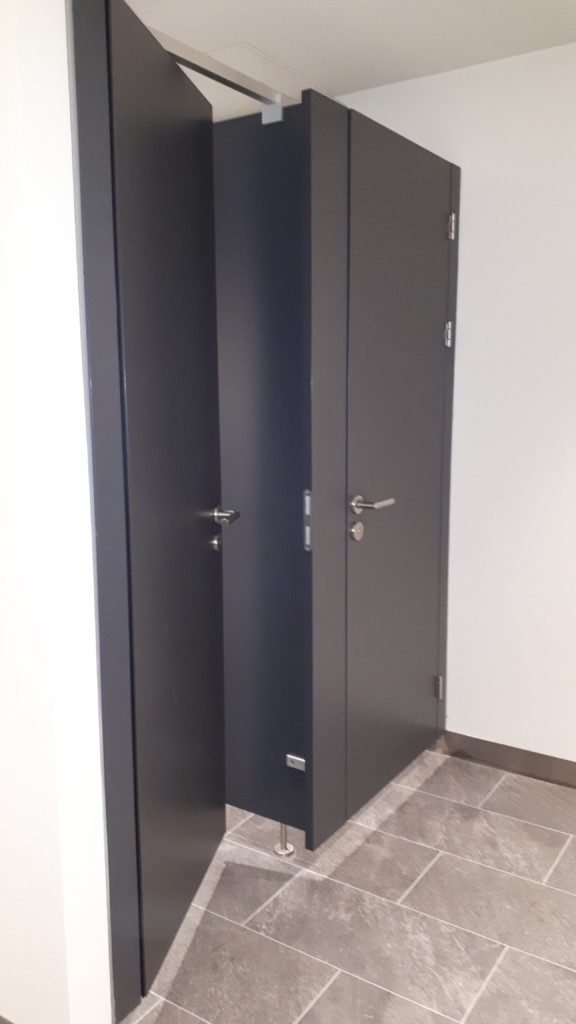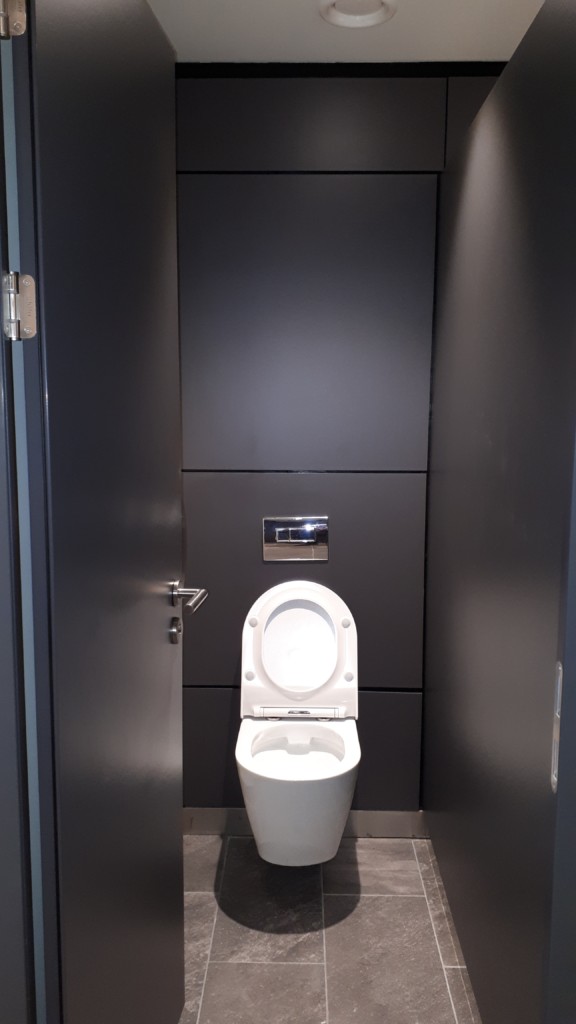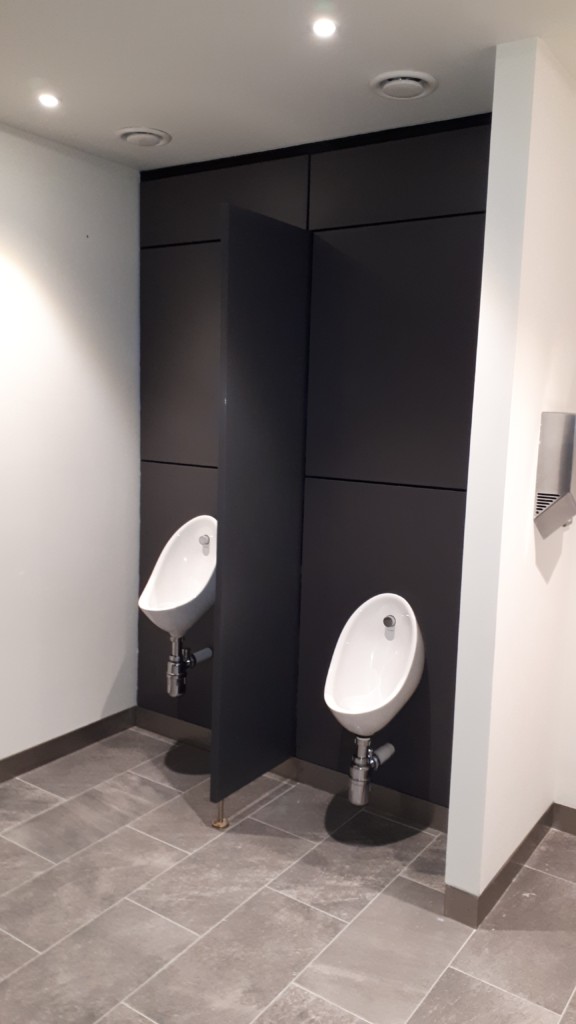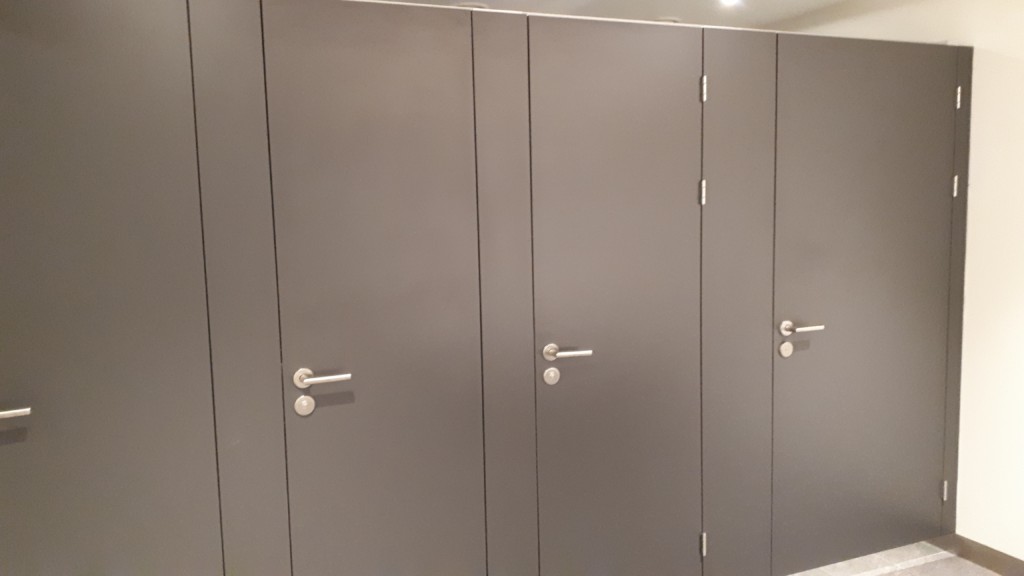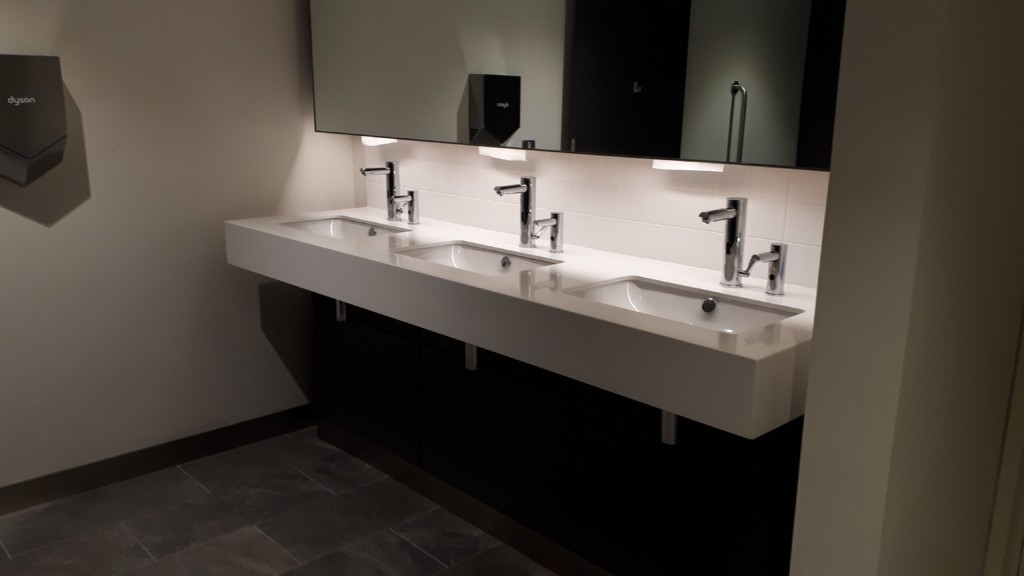Newman House on St Stephen’s Green is one of the loveliest townhouses in Dublin. Named after the famous theologian and scholar Dr. John Henry Newman, it was once the home of the Catholic University of Ireland, the precursor of University College, Dublin. Today, it is a conference and events venue and combines beautiful and detailed decoration in the form of late baroque plasterwork with modern facilities of the state-of-the-art standards.
Purcell Construction Ltd and the noted architect Scott Tallen Walker looked to Office Partitions to produce work of the highest quality in the project to supply and fit the toilet cubicle fixtures, vanity units and plumbing system in the Ulysses Centre at Newman House.
It was a difficult assignment. Space was limited, and the safety regulations, particularly where disabled toilets are concerned, are stringent. Office Partitions needed the very best in creative design in order to achieve the requirements of the clear brief they had been given.
Six cubicles were to be installed in the two toilet cubicle fixtures. In the ladies’ toilet there were to be four cubicles, including one disabled and one ambulant, and the gentlemen’s toilet needed two cubicles, one standard and one ambulant, as well as two standard urinals.
In the limited space available, the requirements of the disabled toilet, which needed to be wheelchair accessible, as well as allowing for room for the client to manoeuvre from wheelchair to toilet, was particularly demanding. The regulations specify minimum sizes and adequate door access, and although the ambulant cubicles, which are intended to accommodate the needs of disabled people who are not using wheelchairs, are less demanding in terms of space, they still require assist (grab) rails. The design calls for considerable expertise.
Office Partitions selected the Schaefer SVT 30/S Jump system for the cubicles. It is a popular and attractive system, featuring recessed feet and head tracks, which give a floating effect. A 30 mm chipboard panel with HPL bonded surface finish was chosen. The vanity units were from the Staron Moulded Top range, with 13 mm solid grade laminate paneling. Not only are these durable and good value for money, but they are also easy to clean. Hygiene is always essential in such projects.
Office Partitions successfully completed the project to the satisfaction of the client and is proud to have played its part in the refurbishment of this beautiful townhouse in the heart of historic Dublin.

